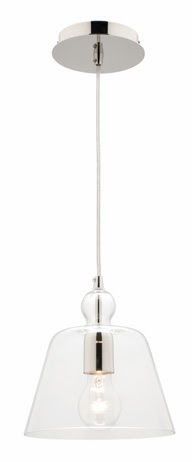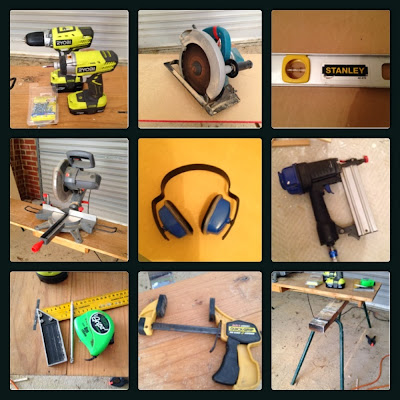We remodelled our current home a few years ago. One thing we did was to make our formal lounge room smaller by putting a wall in to create a mudroom / storeroom between the lounge and the kitchen (if you're not sure what a 'mudroom' is, check out my
pinterest inspiration board - they're very popular in America.)
Our home was sadly lacking in storage so we added two big linen cupboards in the newly created store room. The plan was to also put in some mudroom cabinets. Several years passed and the room became a place to dump stuff and shut the door - sometimes it was tricky to get to the linen part of the linen cupboards without performing some sort of acrobatics!
So last weekend we started. We cleared out the room and bought a heap of mdf, some plywood lining, some trim and got to work.
 |
| Some of the supplies |
 |
Before.
Not Before Before. Because I'm too embarrassed to show you that! |
We had originally planned to put in a door through to the garage - but the electrical wiring we found in the wall put a halt to that. We could have easily got an electrician in to fix it, but we never got around to it. Now that we are under time pressure to get our home ready for sale, we decided it would be quicker and easier to cover it with lining boards - and if the next owners want to get the door put through, they just have to take down the lining, call an electrician and put in a door.
 |
| Initial plans |
For a how to visit
Sawdust Girl. We based this design on her
Printer Cabinets.
 |
| One box assembled |
 |
| Three boxes assembled |
 |
| Boxes all joined together |
 |
| Old fruit boxes will go in each section for shoes |
 |
Our open air workshop
(just don't look at how we are supporting the timber...
I think we need more than two saw horses!!!) |
 |
| So far so good! |
Hopefully we'll have it finished on the weekend. Just got to add the trim, then lots of puttying and painting. Once the hooks are on, the sliding doors are on the linen cupboards opposite, and the floors are done - the room will be finished. Hoping it will be a major selling point for our house! And just to blow my own trumpet a little bit (hahaha) I designed it and together Mark and I are making it - I'm not scared to use the power saw or nail gun - just so you know ;-)
We'll get to do it all over again once we have moved in to our new home (it'll be in the room next to the garage and will be slightly different) - but we don't plan on waiting so long to do it next time!




















































